This post may contain affiliate links. Please read our disclosure policy.
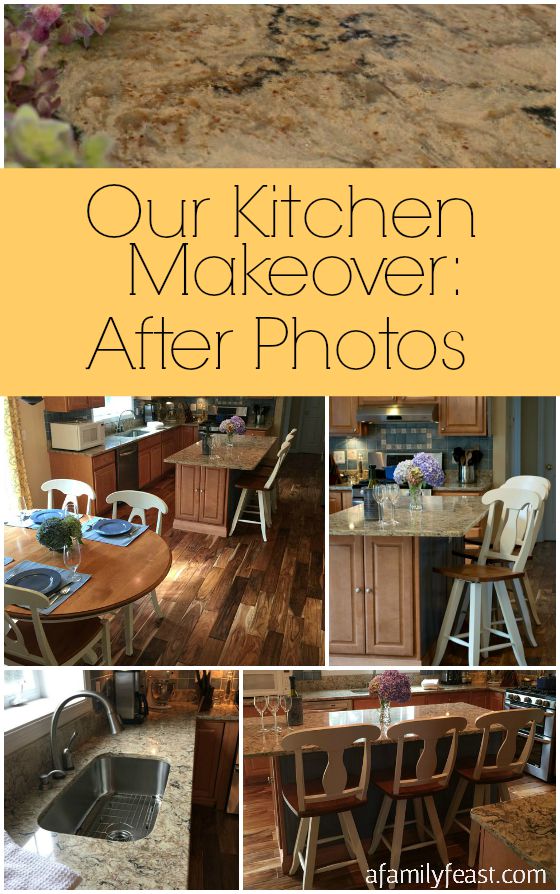
Our summer-long Kitchen Makeover is finally complete – and today we’re sharing some “after photos” with you!
As a reminder, below is a photo of what our 11-year-old kitchen looked like at the beginning of the summer. (Read more about our makeover planning process here.) To bring you back to the start of our kitchen makeover project, overall we had a great kitchen to start with! But after 11 years of wear and tear (and lots of cooking!) we wanted to make some updates to some of the original builder-grade materials in our kitchen to make it more functional, durable and beautiful.
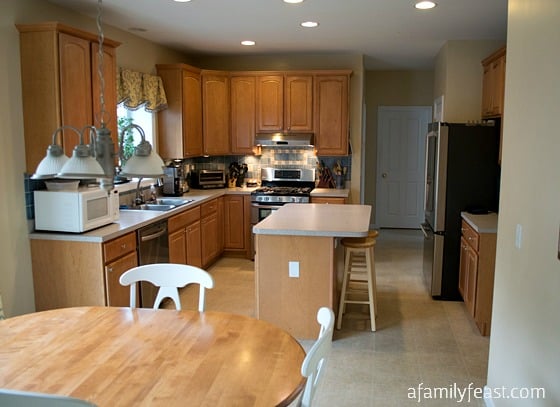
And here is what the kitchen looks like now:
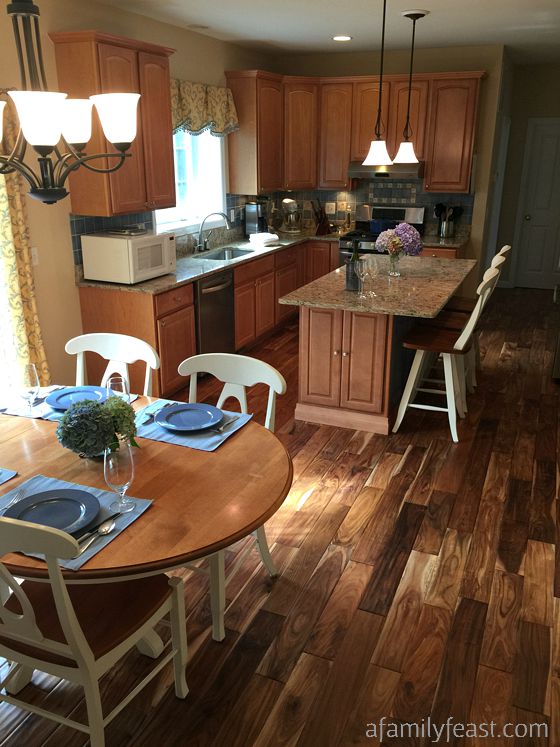
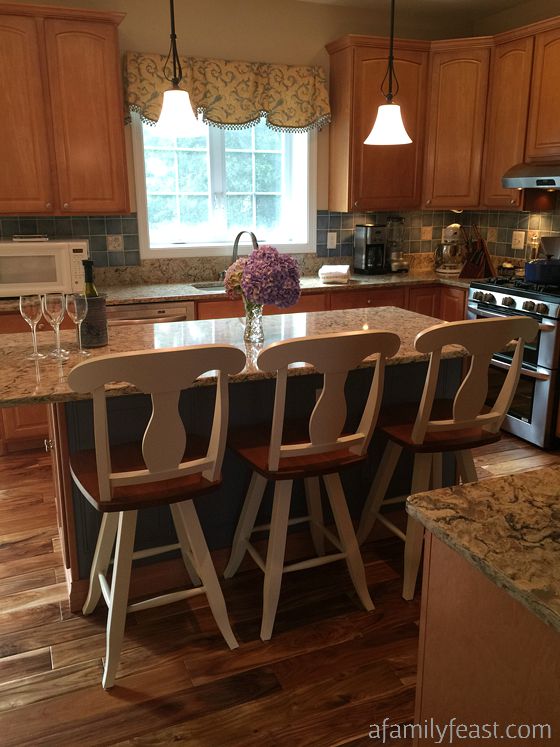
We are thrilled with the transformation from ‘beige and boring’ to ‘warm and inviting’!
We kept the same floor plan, cabinets and appliances – as well as the same wall paint color, curtains and blue tile back splash. But here are details about some of the things we changed:
Flooring
As we shared with you in this post at the beginning of the summer, my husband Jack installed some gorgeous Acacia flooring from Lumber Liquidators. Months later, we are still thrilled with our new kitchen floors and I have to say – everyone who comes into our house comments on how beautiful and unique they are!
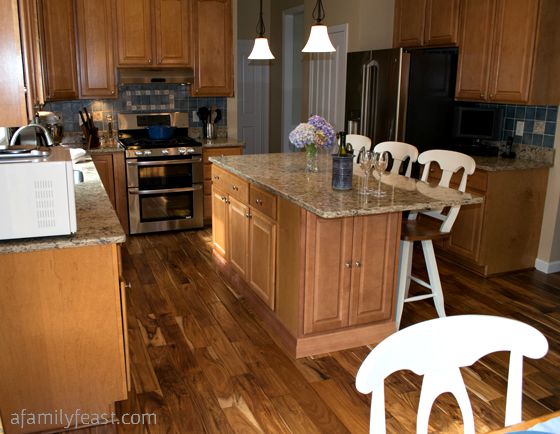
The floors are solid and durable, comfortable under our feet, and the Acacia hardwood totally transformed the look and feel of our kitchen!
New Countertops
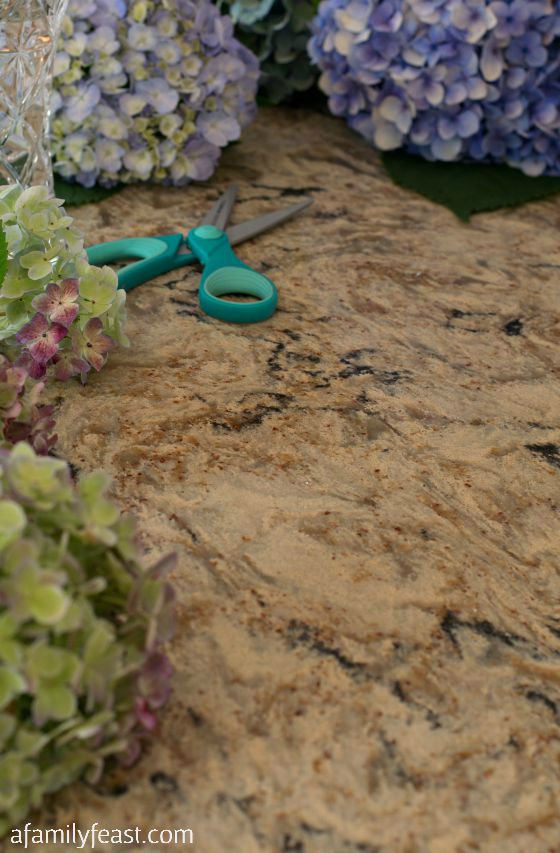
We are totally in love with our gorgeous new quartz countertops! We selected Cambria Quartz’s “Bradshaw” countertops – a quartz with warm and contrasting black coloration, plus small glistening flecks of copper and silver throughout. It almost resembles granite – but has all of the durability and benefits of quartz. And the countertop pattern coordinates beautifully with our existing cabinets as well as the Acacia flooring.
I do want to give a special shout-out to Emerald City Home Improvement in Plymouth, Massachusetts who fabricated and installed the quartz countertops for us! Owners John and Shayna Mahoney and their team were a huge pleasure to work with. If you are in the Eastern Massachusetts/Cape Cod area and plan to do any type of kitchen remodel, Emerald City should be on your list of companies to consider for your kitchen contracting.
Extended Kitchen Island
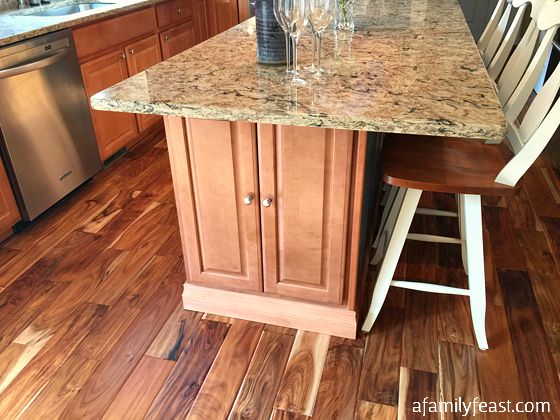
You may be thinking that our kitchen island looks larger in our “after photos” – and you are correct! Our kitchen is fairly long and there was some extra space that allowed us to add another cabinet to the end of our existing island.
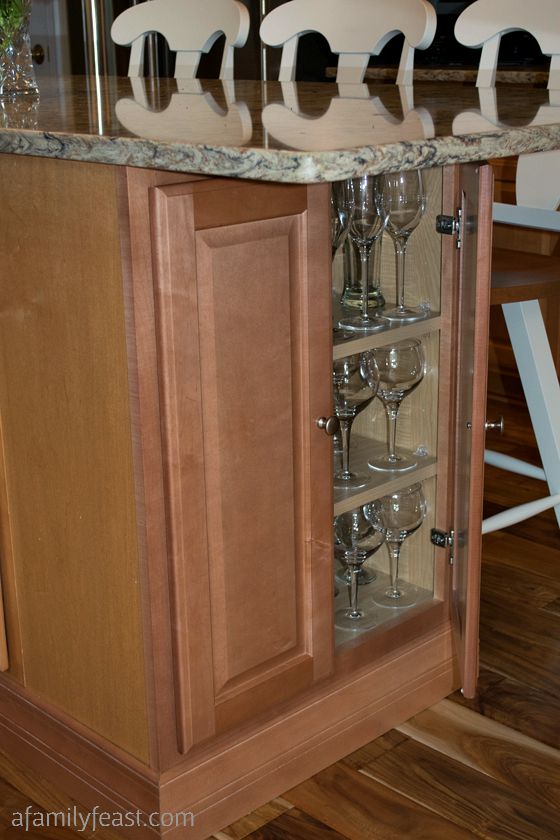
What you see above here is actually an upper wall cabinet that we bought to match our existing Merillat maple cabinets – but we installed it as a lower cabinet (with a small platform hidden by the baseboard trim) to the end of the island. Doing this allowed us to add additional shallow storage that fit better in the space we could expand into. (The color variation you can see between the new and old cabinets in the photo above will go away over time. The older maple cabinets have taken on a more golden tone and the newer cabinet will eventually do the same.)
When the countertops were installed, we also extended the overhang on two sides to accommodate more seating around the front and end of the island. We found some Canadel swivel bar stools at a local furniture store that were a close match to the style of our existing kitchen table and chairs. (We also painted the veneer along the back of the island a blue color that matches our existing blue tile backsplash.)
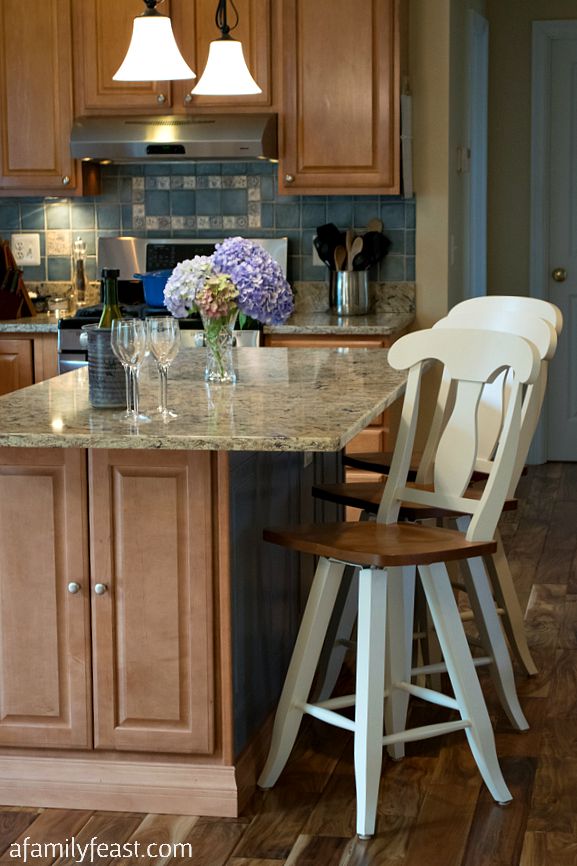
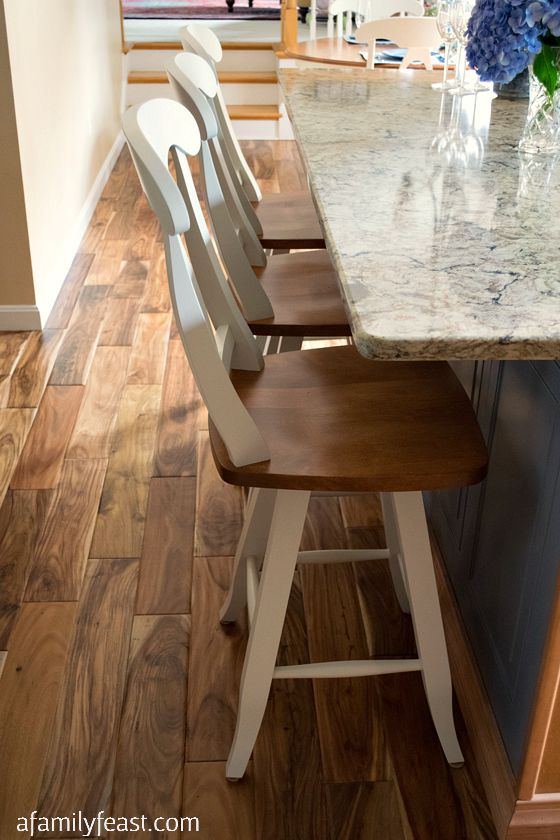
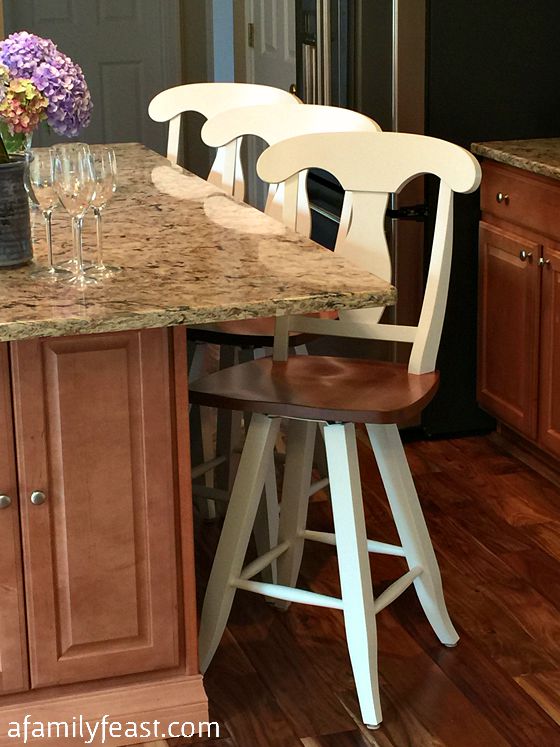
In addition to the extra seating (which is great for our large extended family), we love the extra work space that the bigger island gives us (especially when we are busy cooking lots of blog food or entertaining) – plus it gives us even more opportunity to admire our new quartz countertops.
Lighting
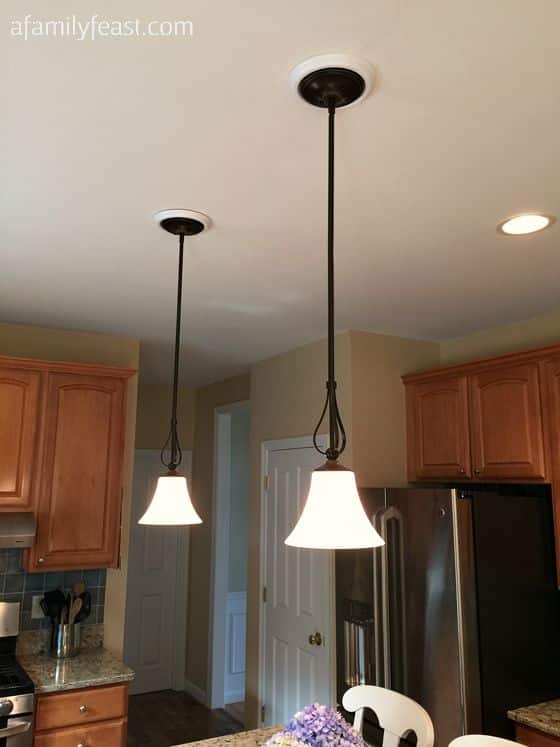
Previously – we only had recessed lights over the kitchen island and we always wanted pendant lights – both for the look as well as for enhanced task lighting. My husband Jack found a recessed light converter that allowed us to install these new mini pendant lights in the same spot as the old recessed lights without major rewiring or having to patch and re-plaster the ceiling – which saved us a lot of extra work!
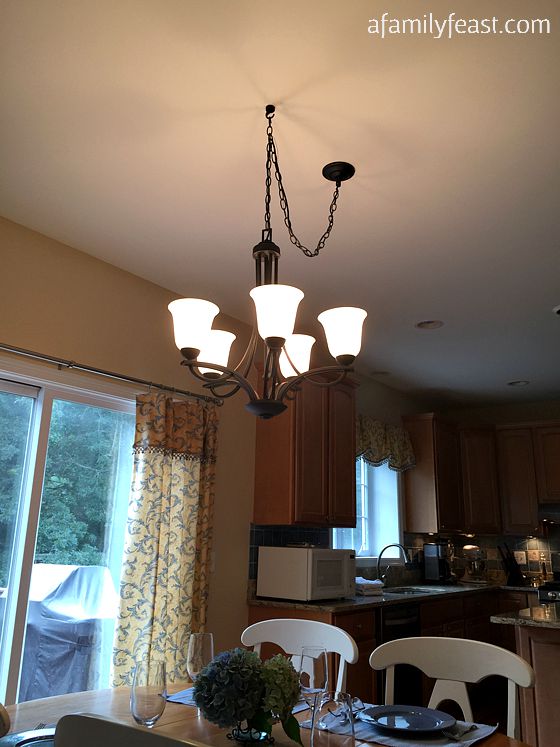
We also changed out the chandelier over the kitchen table to match the look of the new pendant lighting.
Sink
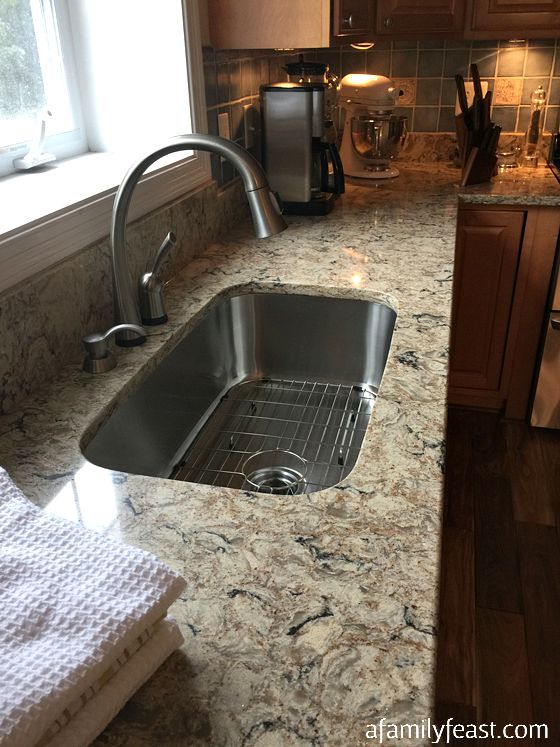
Another one of our favorite features from our kitchen makeover is this new undermount kitchen sink.
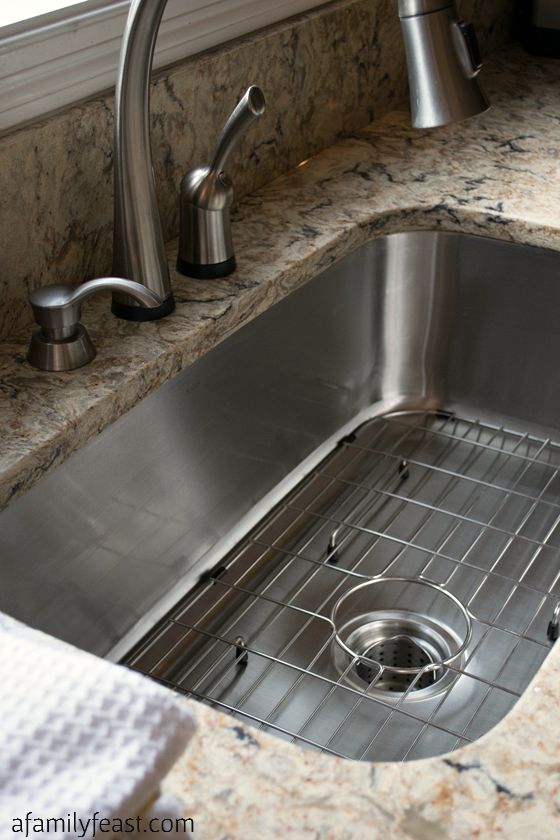
We love having one large single bowl (great for all of the dishwashing we do!) – plus this Kraus sink is much deeper and noticeably sturdier than our old builder-grade sink. Our existing Delta touch faucet also looks even better with the new sink!
Keeping the Existing Appliances
After completing all of these updates, for now we are keeping our existing appliances. They are still in great condition and we really couldn’t justify the expense. But at some point down the road, we’d love some new gourmet appliances.
We hope you’ve had fun following along as we completed our Kitchen Makeover this summer and sharing a glimpse inside the kitchen where all of the food you see here on A Family Feast is prepared! In case you’d like more information about any of the products we’ve shown in our Kitchen Makeover posts, below is a list of resources:
Lumber Liquidators – Acacia Flooring
Emerald City, LLC – Home Improvement Contractors, Plymouth, MA

Westinghouse Recessed Light Converter
Kraus Undermount Single Bowl Stainless Steel Kitchen Sink
Delta Kitchen Faucet with Touch2O Technology and Soap Dispenser

Quoizel Sophia Mini Pendant, Palladian Bronze

Franklin Iron Works Bennington Collection 5 Light Chandelier (we swapped in different shades from Lowe’s that better matched the pendant light shades)
Disclosures:
This post contains affiliate links.
Lumber Liquidators generously provided us with hardwood flooring for our kitchen makeover. However, all opinions stated here are 100% ours, and both Jack and I would gladly share a positive mention of our shopping experience even without their partnership in this project.
You may also enjoy:
Our Kitchen Makeover: Before Photos
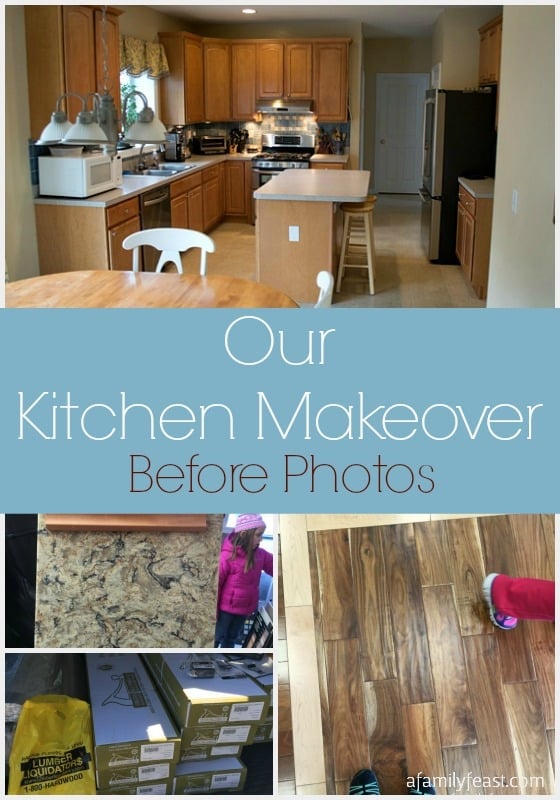
Our Kitchen Makeover: New Hardwood Floors
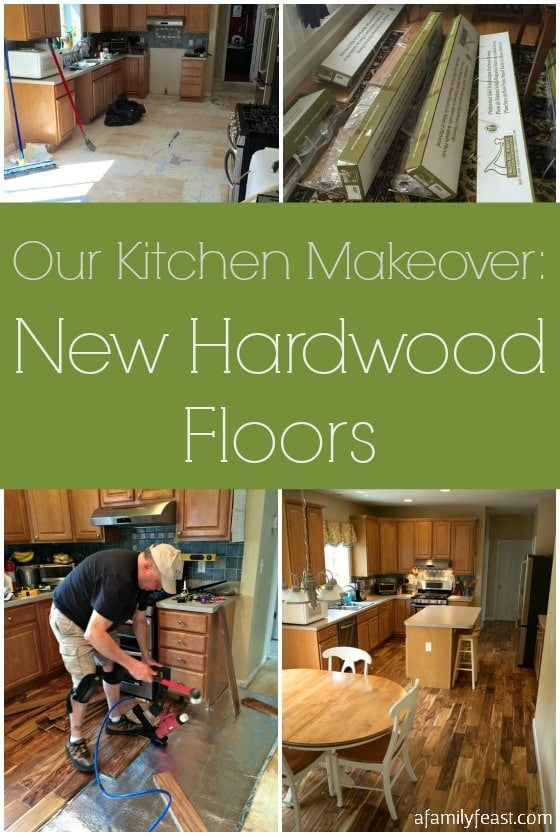
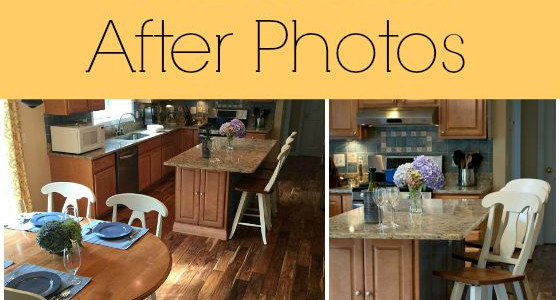
The second photo of kitchen floors is really enveloping. I wouldn’t normally think that dark and light shades could co-exist on the same surface. You really have some very dark planks and some very light planks that just combine to create a masterpiece on the kitchen floor.
Thanks Bryan! I agree – it’s a very unique flooring for sure! (we love it!)
Really like your remodel. So very warm,simple and functional looking. I really like your sink. I have pinned your remodel job to my dream Kitchen board on Pinterest, so I can see some ideas for my future remodel. Especially the sink.
Thanks Linda! We can highly recommend that Kraus sink – very high quality. Good luck with your remodel!
Beautiful! Floor, countertops, modifications all look beautiful. Great job and it will enhance life in the kitchen. One tiny suggestion for your next makeover…on down the road a bit. When my wife and I started noticing, years ago, that our knees and backs didn’t work quite as smoothly as they did when we were young whippersnappers like you, we made a decision to change something in the kitchen (and the master bath) that has made all the difference in the world in our lives…not to mention guests. We removed all lower cabinet shelves (those under countertops) and installed drawers. Some were deep, others shallow, but they have changed our lives and our kitchen environment and experience so much for the better. No more is one of us struggling to get down on all fours to see if we can wrestle something from the back of some shelf, holding a flashlight between our teeth, all the time muttering, “hey, I didn’t know we had one of these…,” or “we haven’t used this in six years…oh my god my knees hurt…honey, can you help me get up…please?….honey?….HONEY!” Life has been so much better with drawers in the kitchen and bath. I strongly recommend them the next time you consider making a change in the kitchen. You won’t regret it.
Great blog and great recipes. Thanks for all you give to us out here.
Richard
Thank you so much Richard – and great suggestion on the drawers! We’ve talked about that too (we aren’t as young as you might think!) 😉 and because we were keeping the existing cabinets we kept things as they were to keep costs down. But – if we ever decide to replace the cabinets we would definitely follow your suggestion. Thanks for taking the time to write to us and for reading our blog – the pleasure is all ours! Martha